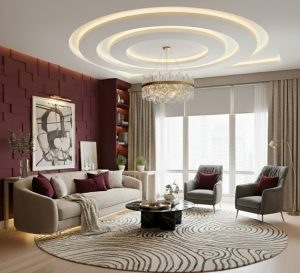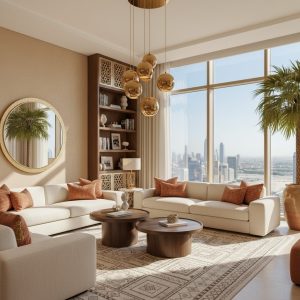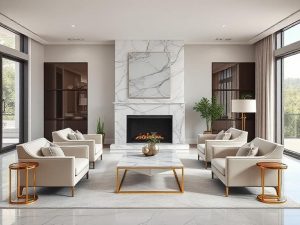Creating Exceptional Commercial Office Spaces in Dubai’s Business Districts: A Designer’s Insider Guide
When I first started working on luxury interior design Dubai projects nearly two decades ago, commercial office spaces were, quite frankly, rather uninspiring. Beige walls, fluorescent lighting, and cubicle farms as far as the eye could see. But here’s the thing – Dubai’s business districts have undergone a complete transformation, and I’ve had the privilege of being part of this remarkable evolution.
Today, the commercial office spaces we create at Inventive Interiors Studio bear little resemblance to those early projects. We’re designing environments that rival the most luxurious residential spaces, incorporating elements typically reserved for high-end interiors and luxury villa design Dubai projects. The lines between work and lifestyle have blurred, and honestly? It’s made our work infinitely more exciting.
In this article, I’m going to share what I’ve learnt from designing commercial spaces across Dubai’s most prestigious business districts – from the gleaming towers of DIFC to the innovative developments in Business Bay. These aren’t just theoretical concepts; they’re practical insights from real projects that have transformed how businesses operate and how employees experience their workday.
Understanding Dubai’s Unique Commercial Design Landscape
Here’s what most people don’t realise about designing commercial office spaces in Dubai: you’re not just competing with other offices. You’re competing with the extraordinary lifestyle this city offers. When your employees can spend their weekends in seven-star hotels and dine in Michelin-starred restaurants, a mediocre office simply won’t cut it.
I learnt this lesson early on during a project in Downtown Dubai. The client couldn’t understand why they were struggling to attract top talent despite offering competitive salaries. One walk through their office told me everything I needed to know – it felt like stepping back in time, completely disconnected from the premium experiences these professionals expected.
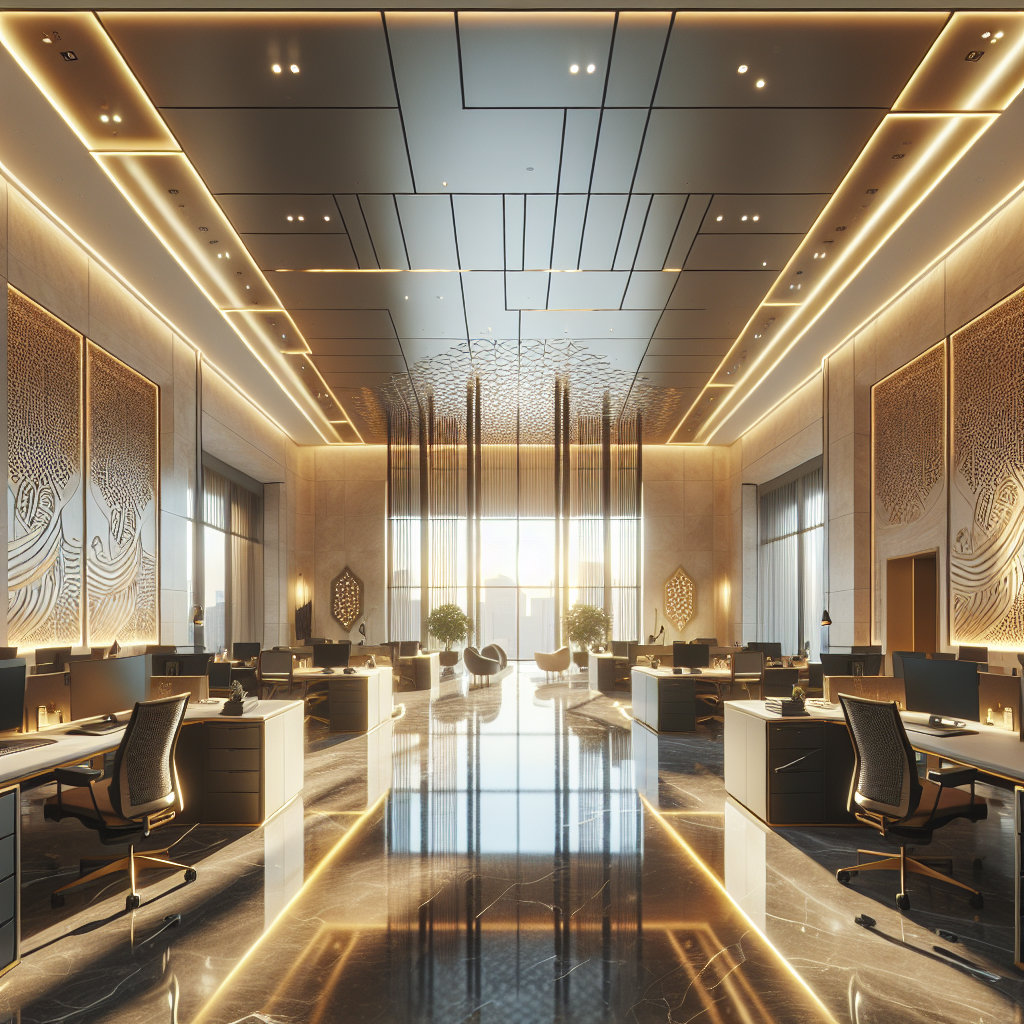
The solution wasn’t just about aesthetics, though that certainly played a role. It was about creating an environment that respected the sophisticated tastes of Dubai’s professional class whilst supporting productivity and wellbeing. This is where luxury interior design Dubai principles become essential, even in commercial contexts.
The Psychology Behind Premium Interior Design in Business Spaces
In my experience, the most successful commercial office projects start with understanding human behaviour. We’ve moved far beyond the notion that offices are simply containers for desks and computers. They’re environments that profoundly impact mood, creativity, collaboration, and ultimately, business success.
A recent project in DIFC perfectly illustrated this principle. The company was experiencing high turnover and low employee engagement scores. Through our design consultation process, we discovered that the existing space offered no variation – the same lighting, the same acoustic environment, the same visual experience from morning till evening.
Our approach borrowed heavily from high-end interiors philosophy: creating distinct zones with different atmospheres, much like you’d find in a well-designed luxury villa. We incorporated quiet focus areas with softer lighting and acoustic treatments, collaborative spaces with energising colours and natural light, and social zones that felt more like boutique hotel lounges than traditional break rooms.
The results? Employee satisfaction scores increased by 47% within six months, and staff turnover dropped significantly. But here’s the thing that really validated our approach – the company started using their office as a recruitment tool, bringing candidates in specifically to experience the space.
Key Elements of Luxury Commercial Office Design
Material Selection: Where Quality Meets Practicality
When working on premium interior design projects, material selection becomes an art form. In commercial spaces, however, we’re balancing luxury with durability and maintenance requirements. I can’t tell you how many times I’ve seen beautiful materials specified for commercial projects that simply couldn’t withstand daily use.
For a recent Business Bay project, we used book-matched marble in the reception area – absolutely stunning, creating that immediate luxury impression. But in the high-traffic corridors? We specified large-format porcelain tiles that mimicked natural stone. The visual impact was nearly identical, but the practical benefits were immense: easier maintenance, better durability, and, honestly, a more sensible allocation of the budget.
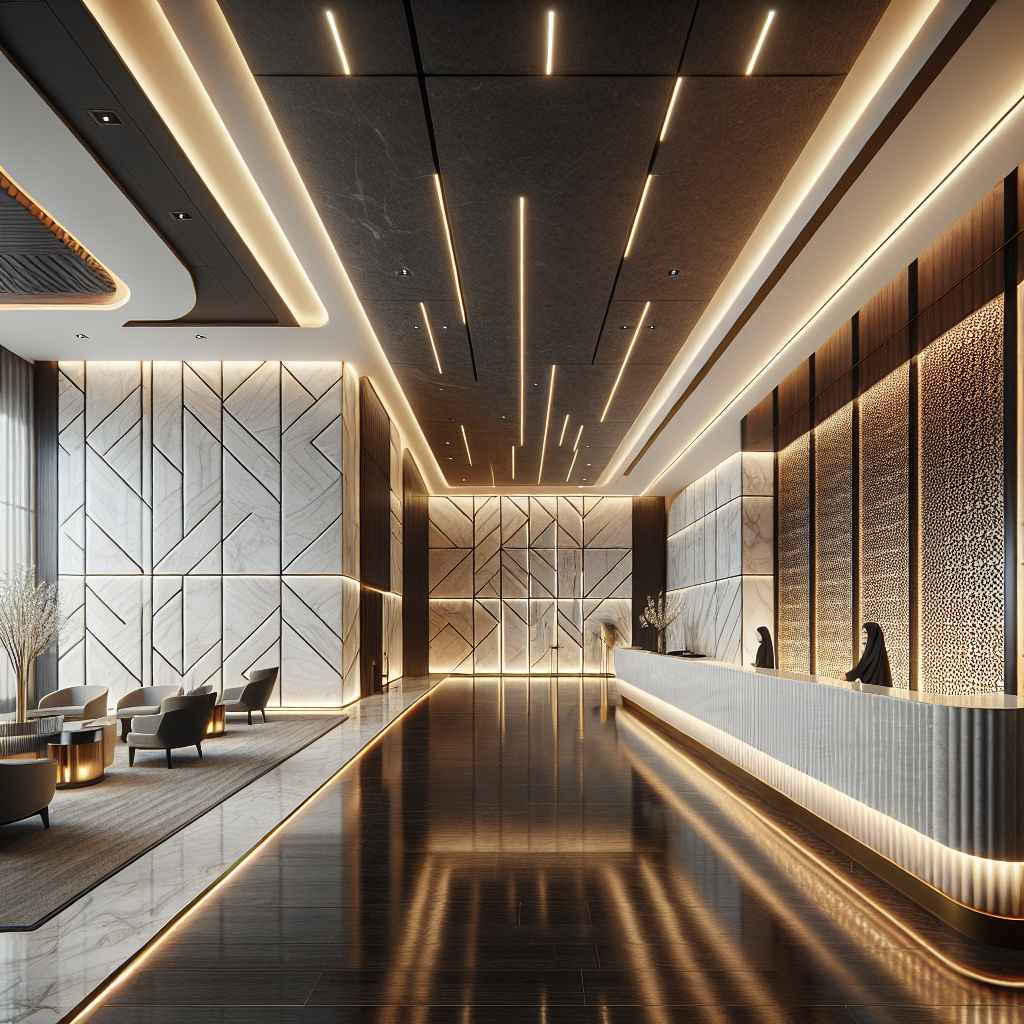
In workspaces themselves, we’ve found tremendous success with engineered timber flooring rather than solid wood. The stability in Dubai’s climate is far superior, and modern engineered products offer the same warmth and acoustic benefits as solid timber. It’s these insider details that separate truly professional luxury interior design Dubai work from superficial styling.
Lighting Design: The Most Underestimated Element
Here’s something I’m quite passionate about: lighting can make or break a commercial office design, yet it’s often treated as an afterthought. In Dubai’s climate, where we’re heavily reliant on artificial lighting for much of the day, this becomes even more critical.
I’ve developed a layered lighting approach that we now use across virtually all our commercial projects. First, we establish ambient lighting that mimics natural light patterns – cooler temperatures in the morning, warmer tones in the afternoon. This alone has a remarkable impact on circadian rhythms and energy levels.
Then we add task lighting at individual workstations, giving employees control over their immediate environment. Finally, accent lighting highlights architectural features and creates visual interest. A Marina project we completed last year used this approach, and the feedback was immediate – people actually noticed they felt less fatigued at the end of the day.
But here’s what really elevates a project: integrating smart lighting systems that respond to both occupancy and natural light levels. Yes, it’s an investment, but the energy savings alone typically provide ROI within three to four years, not to mention the wellbeing benefits.
Biophilic Design: Bringing Nature into Business Districts
This is where luxury villa design Dubai principles translate beautifully into commercial contexts. In residential projects, we’ve long understood the importance of connecting spaces with nature. Why should offices be any different?
A Sheikh Zayed Road tower project we worked on presented a particular challenge – limited access to outdoor spaces and views dominated by other buildings. Our solution was to create an internal biophilic environment that didn’t feel forced or artificial.
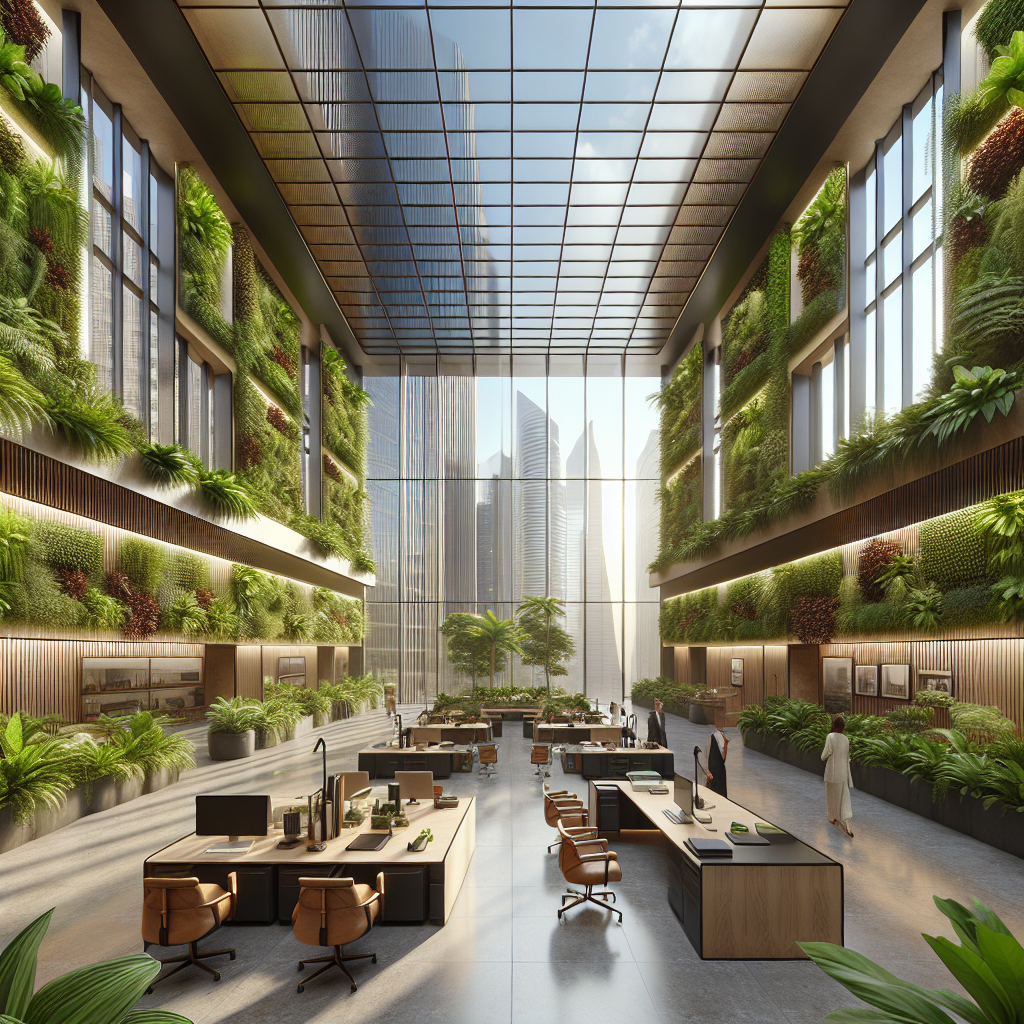
We installed a living wall in the main collaborative space – not a small feature wall, but a dramatic three-storey installation that became the heart of the office. We incorporated natural materials throughout: timber ceiling treatments, stone feature walls, and even a water feature in the reception area that provided both visual interest and acoustic masking.
The result felt less like an office and more like a sophisticated resort. But more importantly, it addressed a fundamental human need for connection with nature, something that’s particularly important in Dubai’s urban business districts where green spaces can be limited.
Designing for Dubai’s Multicultural Workforce
Here’s something you don’t often read about in design magazines: cultural sensitivity in commercial office design. Dubai’s business districts host one of the most diverse professional populations in the world, and this should absolutely influence design decisions.
I learnt this through experience on an early project where we’d created beautiful collaborative spaces, but they remained largely unused. After some investigation, we realised we’d designed them in a very Western style – open, exposed, encouraging spontaneous interaction. For many team members from different cultural backgrounds, this felt uncomfortable.
Our solution was to create variety. Some collaborative spaces remained open and visible, whilst others offered more privacy and enclosure. We included quiet rooms that could be used for prayer or meditation, not as an afterthought but as integral parts of the design. We ensured food preparation areas could accommodate diverse dietary requirements and practices.
This isn’t about political correctness; it’s about smart design that acknowledges reality. When your workforce represents fifty different nationalities, a one-size-fits-all approach simply doesn’t work.
Technology Integration in Luxury Commercial Spaces
Technology in commercial office design has evolved far beyond providing adequate power points and internet connectivity. In high-end interiors, technology should be seamlessly integrated, almost invisible, yet incredibly functional.
A recent Downtown Dubai project required us to rethink our entire approach to technology integration. The client wanted a completely wireless environment with no visible cables, screens that appeared and disappeared as needed, and booking systems for meeting rooms that were intuitive and instant.
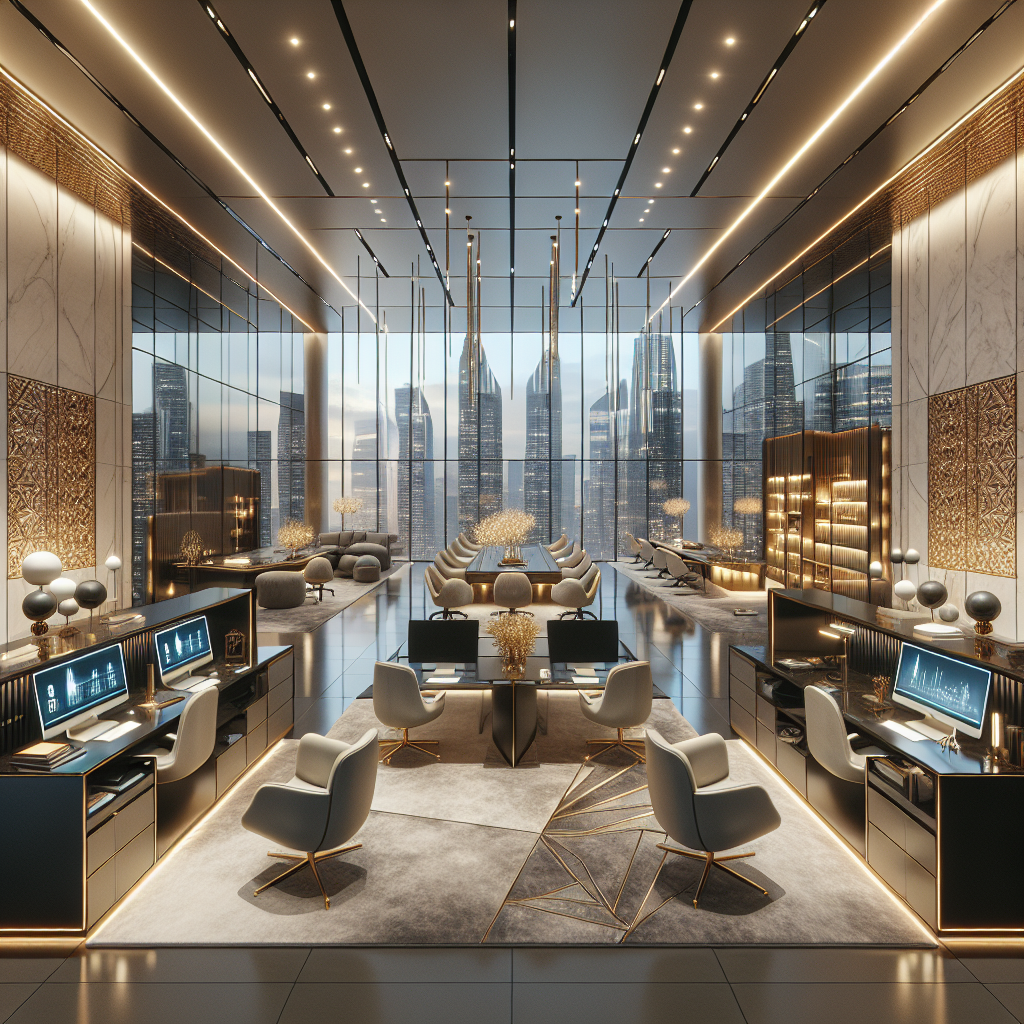
We achieved this through careful planning during the design phase, not as an afterthought. Cable management was built into the architectural elements – desks, walls, even decorative features served dual purposes. We specified motorised screens that retracted into ceiling pockets. Meeting room glass could switch from transparent to opaque at the touch of a button.
But here’s what I’m most proud of: despite all this technology, the space didn’t feel cold or overly technical. The technology served the design, not the other way around. This is a crucial distinction in premium interior design – technology should enhance the human experience, not dominate it.
Sustainability in Luxury Commercial Design
I’ll be honest – when I started in this industry, sustainability was often seen as compromising on luxury. That mindset has completely shifted, and thank goodness for that. Today’s discerning clients, particularly in Dubai’s business districts, expect both luxury and environmental responsibility.
We’ve found that sustainable design often leads to better outcomes anyway. Natural materials, efficient lighting, optimised air quality – these aren’t just environmentally sound choices; they create healthier, more pleasant environments that people genuinely prefer.
A Business Bay project we completed last year achieved LEED Gold certification whilst maintaining the luxury aesthetic the client demanded. We used reclaimed timber for feature walls, specified low-VOC materials throughout, and designed a sophisticated grey water system for the landscaping.
The key is integration from the start. Sustainability can’t be bolted on at the end; it needs to be fundamental to the design concept. When done properly, sustainable features become selling points, not compromises.
Case Study: Transforming a DIFC Office Space
Let me share details from a particularly challenging and rewarding project. A financial services firm approached us with a common problem: their office, located in a prime DIFC tower, was functionally adequate but completely failed to reflect their brand or support their business objectives.
The existing space was a sea of identical workstations, harsh overhead lighting, and virtually no personality. Employee surveys revealed low satisfaction with the physical environment, and the leadership team felt embarrassed to bring clients into the space.
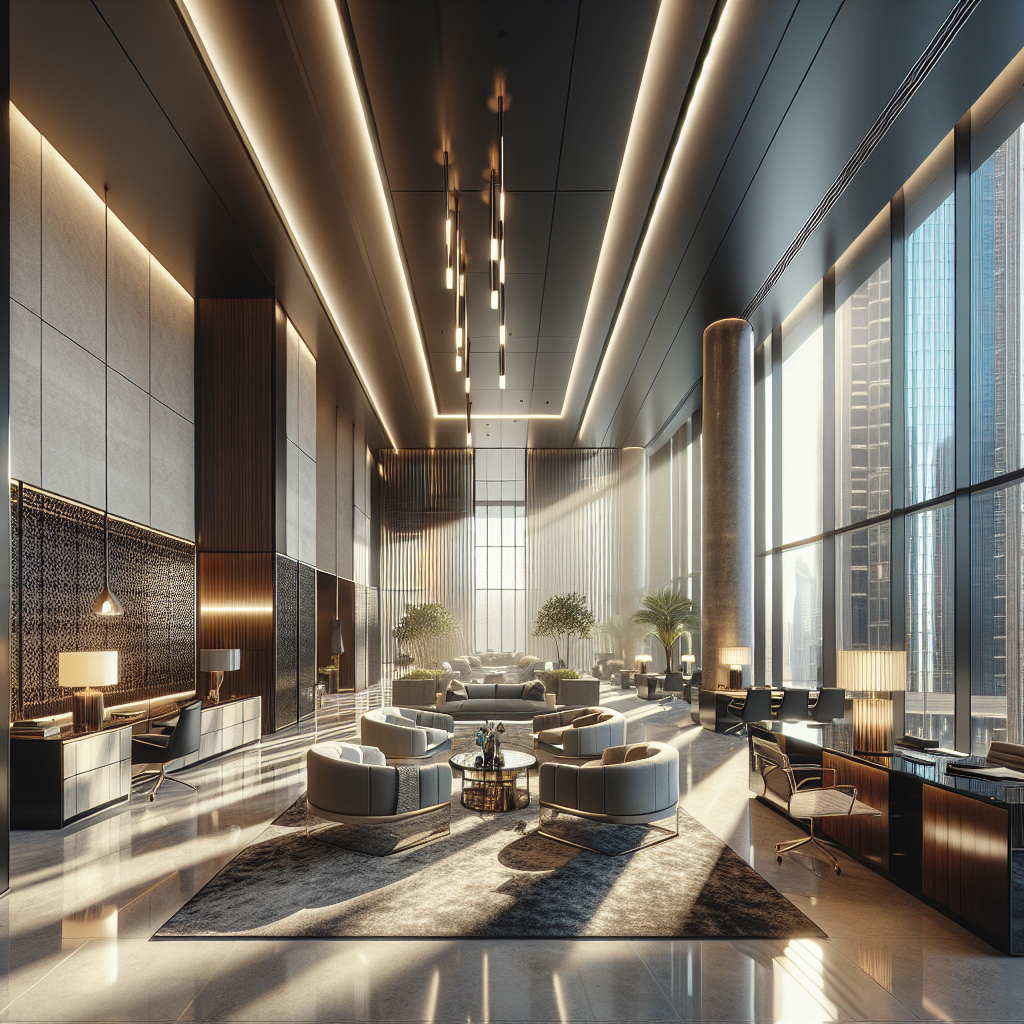
We started by completely reimagining the space layout. Rather than uniform workstations, we created neighbourhoods – distinct zones for different teams, each with its own character, whilst maintaining overall design cohesion. This approach, borrowed from luxury villa design Dubai projects, creates a sense of ownership and identity.
The reception area received particular attention. We used book-matched onyx as a backlit feature wall – dramatic, memorable, and absolutely appropriate for a firm managing significant wealth. The reception desk itself was a custom piece in walnut and bronze, more sculpture than furniture.
Throughout the workspace, we introduced variety. Some areas featured sit-stand desks with task lighting and acoustic privacy screens. Others offered comfortable lounge-style seating for informal meetings. We created phone booths for private calls – small, but beautifully detailed with acoustic treatments and integrated lighting.
The transformation was remarkable. The same square footage, the same basic shell, but an entirely different experience. Client feedback was overwhelmingly positive, and the firm reported using the office as a competitive advantage in recruitment.
Common Myths About Commercial Office Design in Dubai
Myth 1: Luxury Design Means Excessive Cost
Here’s something I hear constantly: “We’d love a luxury interior, but we simply don’t have the budget.” The assumption is that premium interior design requires unlimited funds. That’s simply not true.
What luxury design actually requires is smart allocation of resources. In every project, there are hero moments – areas where investment creates maximum impact. The reception area, for instance, or a signature meeting room. These are where we might specify truly premium materials and custom pieces.
In other areas, we can achieve a luxury feel through design intelligence rather than expensive materials. Clever lighting, thoughtful colour palettes, and well-proportioned spaces cost no more than poorly designed alternatives. It’s about knowing where to invest and where to be strategic.
Myth 2: Open Plan is Always Best
The pendulum has swung back and forth on this one. For years, open plan was gospel – tear down the walls, create collaboration, foster innovation. Then the backlash came: open plan kills productivity, increases stress, spreads illness.
The truth, as usual, lies somewhere in the middle. What we’ve found works best is choice. Some tasks require deep focus and quiet; others benefit from interaction and energy. The most successful commercial office designs provide both.
In a recent Sheikh Zayed Road project, we created what we call a gradient of privacy. Completely open collaborative areas flowed into semi-private team zones, then into quiet focus areas, and finally into enclosed rooms for concentration or confidential work. Employees could choose the environment that suited their current task.
Myth 3: Design is Just About Aesthetics
This one drives me mad, if I’m honest. Yes, aesthetics matter – we’re visual creatures, and beautiful environments affect our mood and behaviour. But design is fundamentally about problem-solving.
When we start a commercial office project, we spend as much time understanding the business, the work patterns, the challenges, and the goals as we do on aesthetic considerations. How do teams collaborate? What’s the balance between focused work and meetings? How do clients experience the space? What does the company want to communicate about its values and culture?
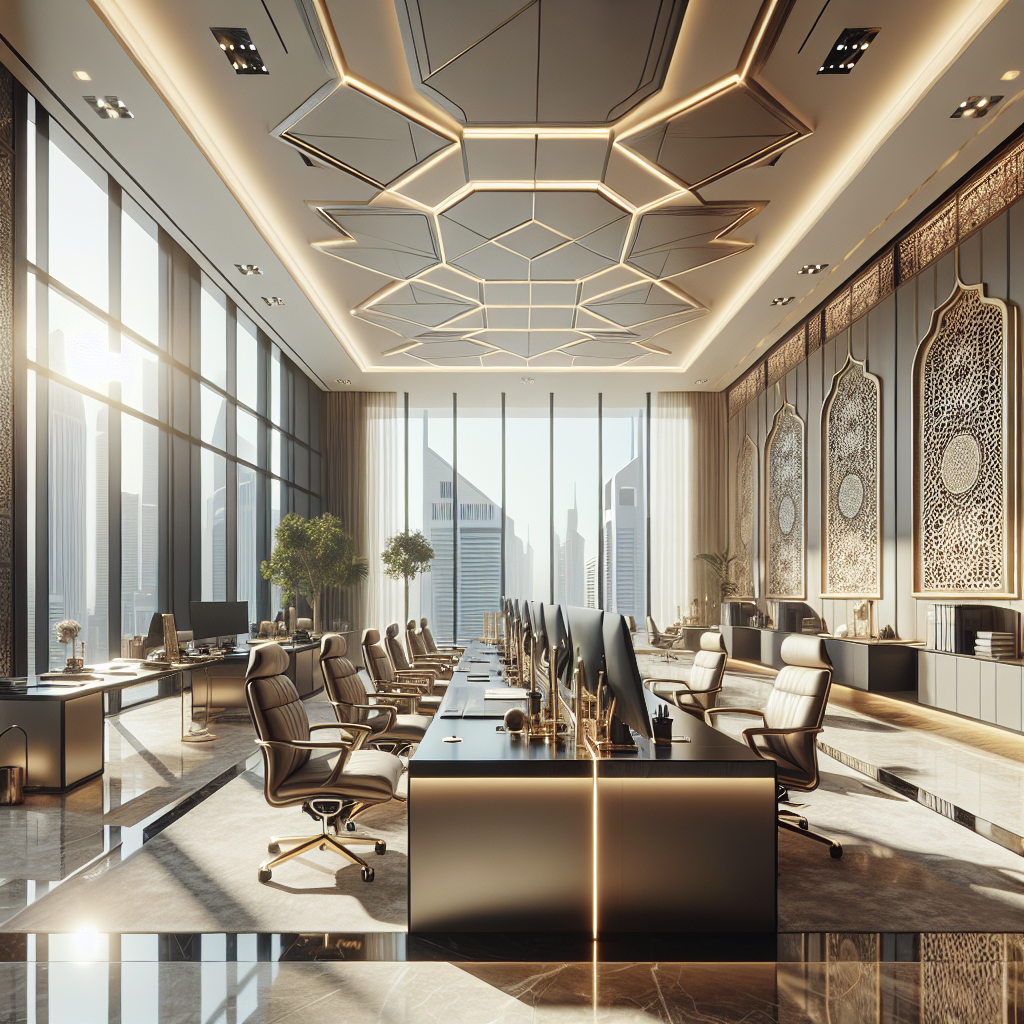
The aesthetic solutions we develop emerge from these functional requirements. A beautiful space that doesn’t support how people actually work is a failure, regardless of how stunning the photography might be.
Practical Tips for Businesses Considering Office Redesign
Start with Strategy, Not Style
Before you start browsing design magazines or creating Pinterest boards, invest time in understanding what you actually need. Survey your employees. Analyse how spaces are currently used. Identify pain points and opportunities.
I’ve seen too many projects begin with “we want something like this photo” rather than “we need to solve these specific problems.” The former approach might create an attractive space, but it’s unlikely to truly serve your business objectives.
Consider Phasing
Not every project needs to be completed in one go. In fact, some of our most successful commercial office projects have been phased over time. This approach offers several advantages: it spreads costs, allows you to test concepts before full implementation, and minimises disruption to operations.
A Marina project we’re currently working on is being completed in three phases over eighteen months. The client maintains operational continuity whilst we transform the space progressively. It requires more planning and coordination, but the benefits often outweigh the challenges.
Don’t Underestimate Change Management
Here’s something they don’t teach in design school: the physical transformation is often easier than the cultural one. People become attached to their spaces, their routines, their familiar environments.
We always recommend involving employees in the design process – not designing by committee, which rarely works, but gathering input, sharing concepts, and preparing people for change. The most beautiful office in the world will fail if the people using it resist the transformation.
The Future of Commercial Office Design in Dubai
Looking ahead, I’m genuinely excited about where commercial office design is heading in Dubai’s business districts. The pandemic accelerated trends that were already emerging: flexibility, wellbeing focus, technology integration, and the blurring of work-life boundaries.
We’re seeing increased demand for what I call “hospitality-inspired” office design – spaces that feel more like high-end hotels or luxury residences than traditional offices. This aligns perfectly with our expertise in luxury interior design Dubai projects, allowing us to bring residential-level finishes and attention to detail into commercial contexts.
Wellness features are moving from nice-to-have to essential. Clients are requesting dedicated wellness rooms, improved air quality systems, circadian lighting, and spaces that support both physical and mental health. This isn’t altruism; it’s smart business. The connection between environment and performance is well-established.
Technology will continue to transform how we design and use office spaces. Artificial intelligence will optimise everything from temperature and lighting to space allocation based on real-time usage patterns. But the challenge – and opportunity – is ensuring technology enhances rather than dominates the human experience.
Why Professional Design Expertise Matters
I’ll be direct: commercial office design in Dubai’s competitive business districts isn’t a DIY project. The stakes are too high, the complexities too numerous, and the opportunities for costly mistakes too abundant.
Professional designers bring more than aesthetic sensibility. We bring understanding of building codes and regulations, relationships with reliable contractors and suppliers, knowledge of materials that perform in Dubai’s climate, and experience navigating the inevitable challenges that arise in any significant project.
At Inventive Interiors Studio, we’ve invested decades in developing this expertise. We’ve made mistakes, learnt lessons, and refined our approach through dozens of commercial projects across Dubai’s business districts. This accumulated knowledge is invaluable – it’s the difference between a project that merely looks good and one that truly performs.
Making Your Vision Reality
Creating an exceptional commercial office space in Dubai requires vision, expertise, and meticulous execution. It’s about understanding that your office isn’t just a place where work happens – it’s a tool for attracting talent, impressing clients, supporting productivity, and expressing your company’s values and culture.
Whether you’re planning a complete office transformation or considering strategic improvements to your existing space, the principles I’ve shared here provide a foundation for success. Focus on understanding your needs before jumping to solutions. Invest in quality where it matters most. Create variety and choice in your environments. Integrate technology thoughtfully. Consider sustainability from the start.
Most importantly, work with professionals who understand the unique context of luxury interior design Dubai projects and can translate that expertise into commercial environments. The investment in professional design services is exactly that – an investment, not an expense. When done properly, exceptional office design delivers returns through improved productivity, enhanced recruitment and retention, and strengthened brand perception.
If you’re considering transforming your commercial office space in Dubai’s business districts, I’d love to discuss your vision and challenges. I approach every project as a unique opportunity to create something exceptional – spaces that don’t just meet expectations but exceed them, environments that inspire and support the people who use them every day.
The commercial offices we’re creating today bear little resemblance to those uninspiring spaces I encountered early in my career. They’re sophisticated, thoughtful, and genuinely luxurious environments that prove workspaces can be as beautiful and carefully considered as the finest residential projects. And honestly? That’s exactly as it should be.
Margaret is the creative director of Inventive Interiors Studio, specialising in luxury interior design Dubai projects across residential and commercial sectors. With almost two decades of experience transforming spaces throughout Dubai’s most prestigious locations, she brings unparalleled expertise to every project.
Udostępnij:
- Kliknij, aby udostępnić na Facebooku (Otwiera się w nowym oknie) Facebook
- Kliknij, aby udostępnić na Pinterest (Otwiera się w nowym oknie) Pinterest
- Kliknij, aby udostępnić na X (Otwiera się w nowym oknie) X
- Kliknij, aby udostępnić na LinkedIn (Otwiera się w nowym oknie) LinkedIn
- Kliknij aby podzielić się na Reddit (Otwiera się w nowym oknie) Reddit
- Kliknij, aby wysłać odnośnik e-mailem do znajomego (Otwiera się w nowym oknie) E-mail
- Kliknij by wydrukować (Otwiera się w nowym oknie) Drukuj

